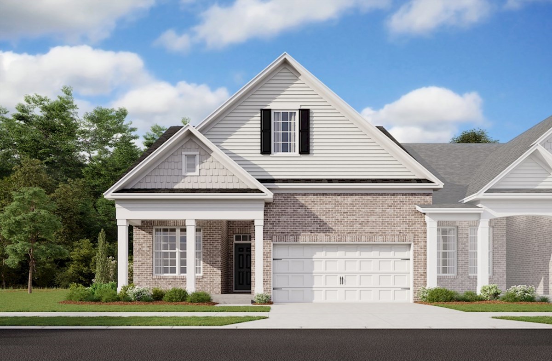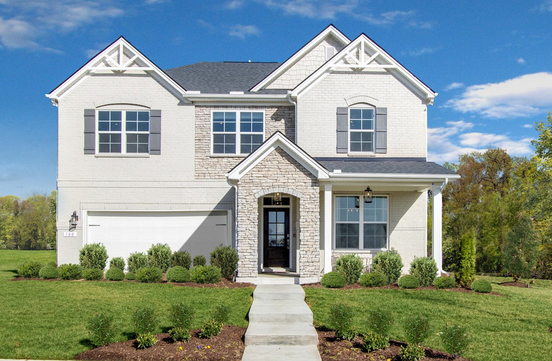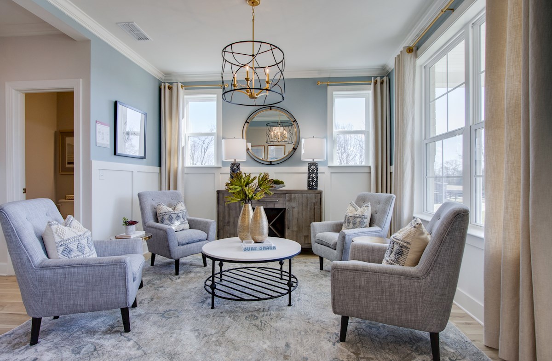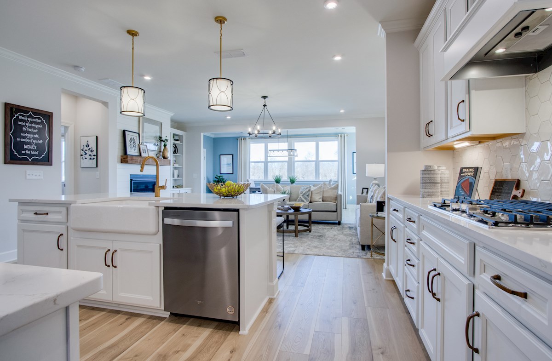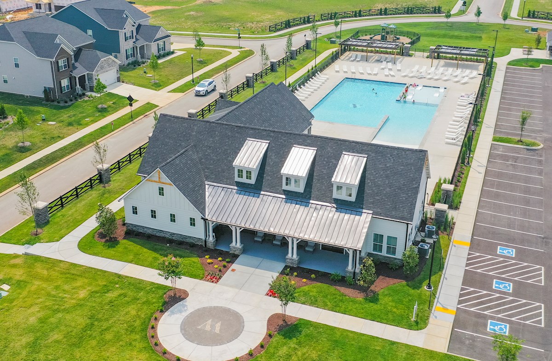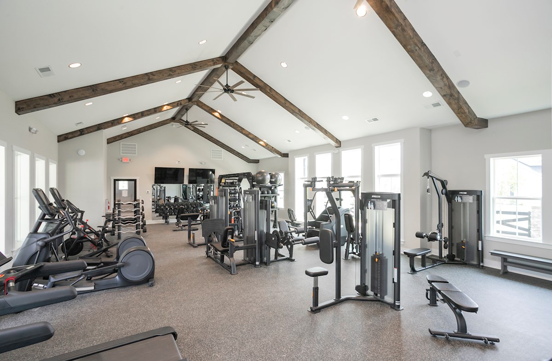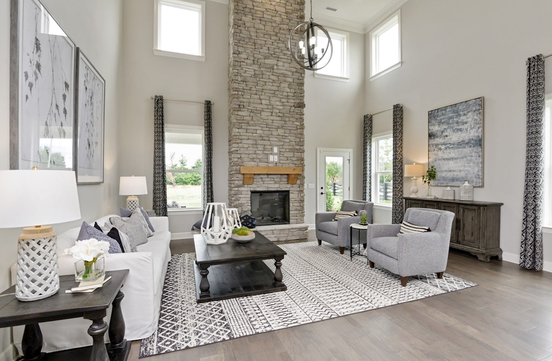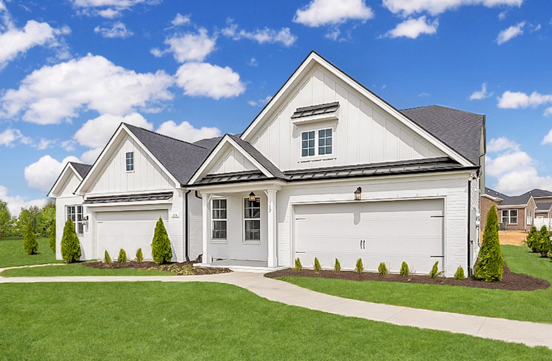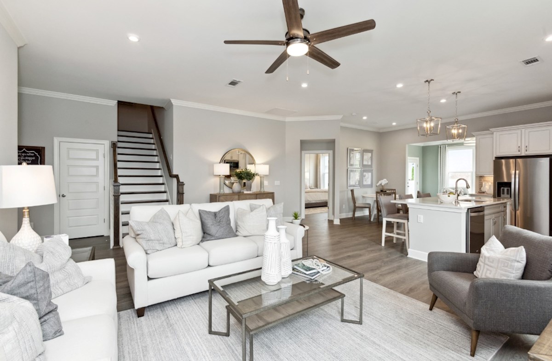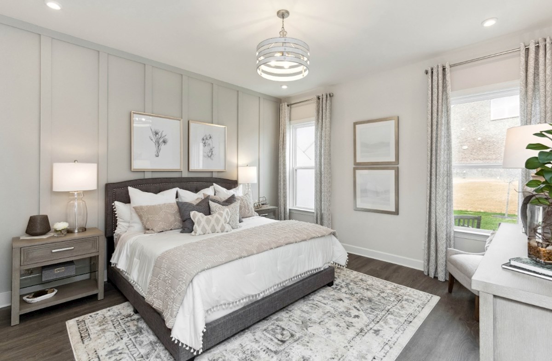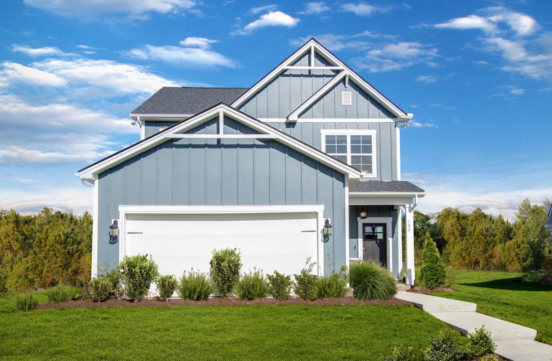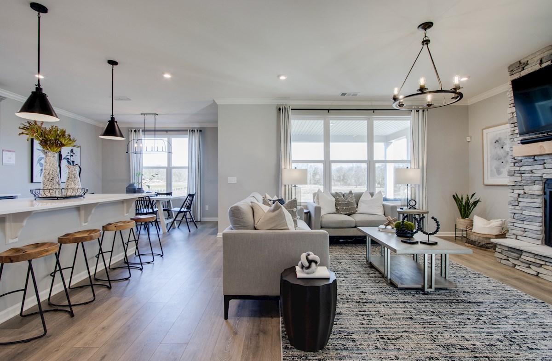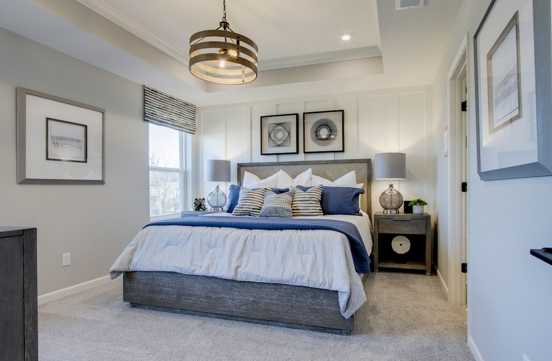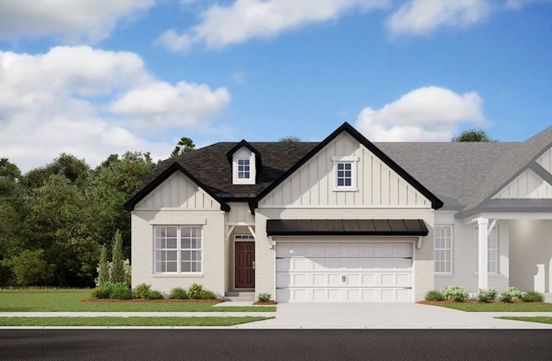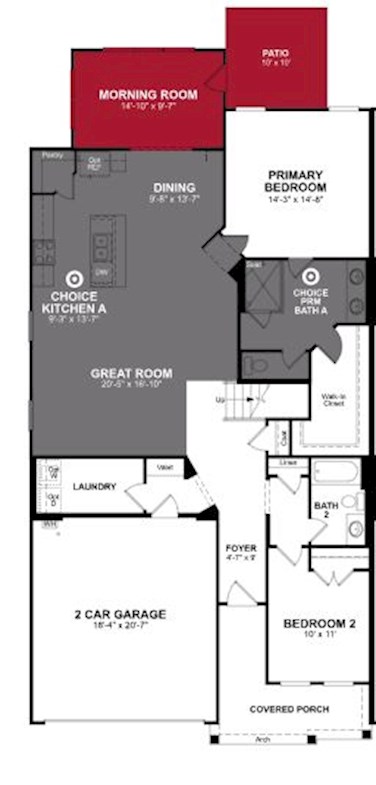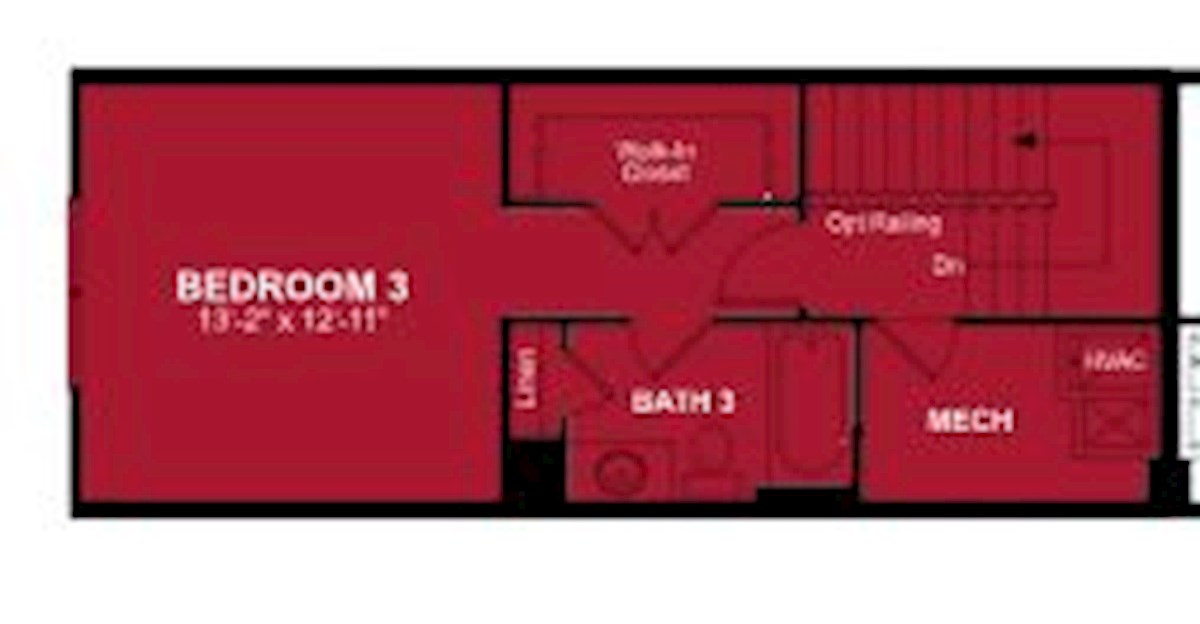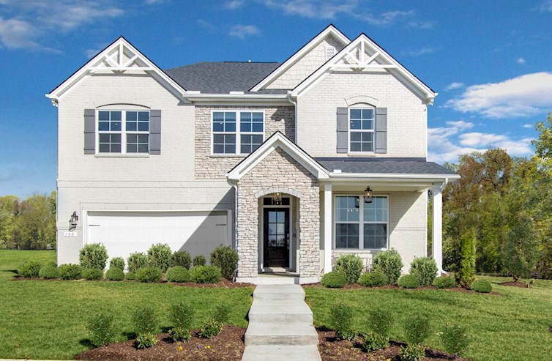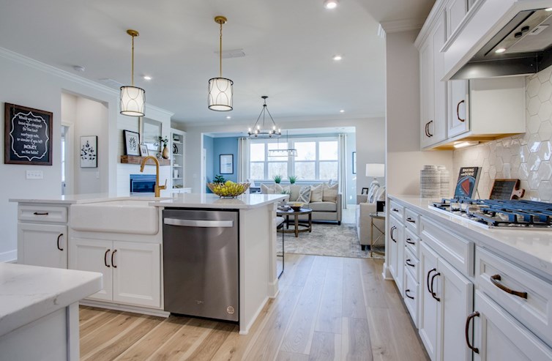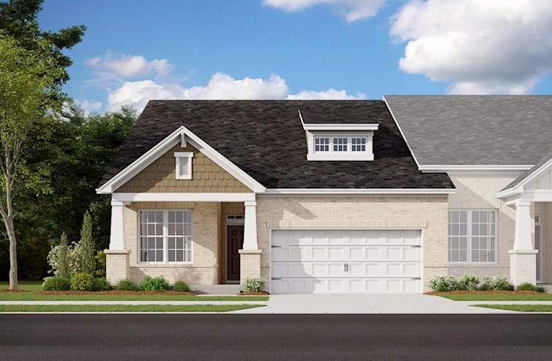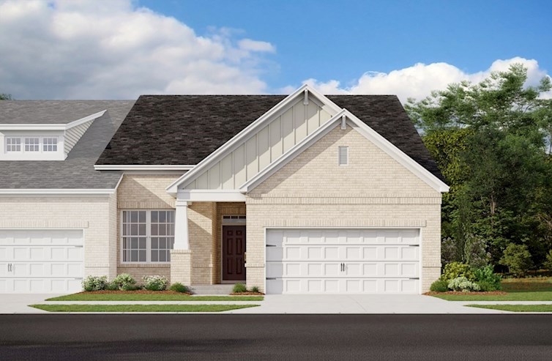Apply savings
to closing costs (including buying down mortgage interest rates) or design
studio upgrades.
-
Special Offers (1)Up to $15k
Apply savings to closing costs (including buying down mortgage interest rates) or design studio upgrades.
Legal Disclaimer
Sutton
1432 Autumn Leaf Lane
OVERVIEW
Enjoy convenient living in this Sutton villa home featuring all common spaces and your primary bedroom on the main level. Enjoy the morning room for additional entertainment space, plus the bedroom suite upstairs is perfect for weekend guests.
See TheFLOORPLAN
- Choice Kitchen A located near morning room
- White kitchen cabinets with soft close doors
- Quartz countertops and subway tile backsplash
- Oak tread stairs
- Attic storage with pull-down stairs
- Choice Primary Bathroom A with tile walk-in shower
This home is also available to be built from the ground up, offering you more personalization selections.
See Plan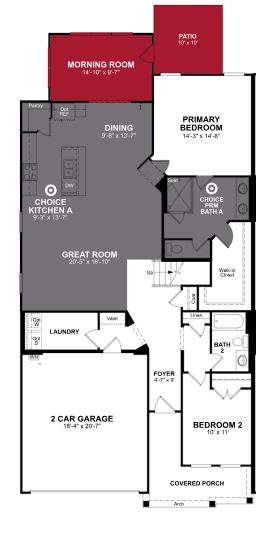
Floorplan shown may not reflect the actual home as built.
Beazer's Energy Series Star Homes
This Sutton home is built as an Energy Series STAR home. STAR homes are ENERGY STAR® certified, Indoor airPLUS qualified and perform better than homes built to energy code requirements.
LEARN MORE$83 Avg.
Monthly Energy Cost
Sutton Plan
Estimate YourMONTHLY MORTGAGE
Legal Disclaimer
With Mortgage Choice, it’s easy to compare multiple loan offers and save over the life of your loan. All you need is 6 key pieces of information to get started.
LEARN MOREExplore theCommunity
Waverly
2 Single Family Homes Series, Duets
- Mt. Juliet, TN
- From $400s - $730s
- 2 - 5 Bedrooms
- 2 - 4 Bathrooms
- 1,563 - 3,679 Sq. Ft.
Find More SuttonQUICK MOVE-INS
Sutton
$536,990
- 3 Bedrooms
- 3 Bathrooms
- 2,180 Sq. Ft.
- $85 Avg. Monthly Energy Cost
Stay Up-to-DateNEWS & EVENTS
QUICK MOVE-IN HOMES AVAILABLE

QUICK MOVE-IN HOMES AVAILABLE
Move into your dream home by Summer! Waverly Estates brings you expertly designed homes that are move-in ready! Contact us today to schedule your tour.
10X ENERGY STAR® PARTNER OF THE YEAR

10X ENERGY STAR® PARTNER OF THE YEAR
Beazer Homes is proud to be a 10-time recipient of the ENERGY STAR® Partner of the Year award. This recognition represents our steadfast commitment to building homes with energy-efficiency, comfort and superior quality in mind.
NEWSWEEK’S MOST TRUSTWORTHY COMPANIES

NEWSWEEK’S MOST TRUSTWORTHY COMPANIES
We're excited to be named for the 3rd year in a row to Newsweek’s Most Trustworthy Companies in America. “This award represents our team’s steadfast commitment to building trust among our customers, partners, investors and each other,” says CEO Allan Merrill.
